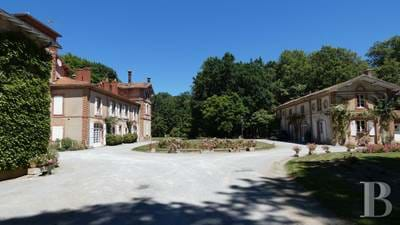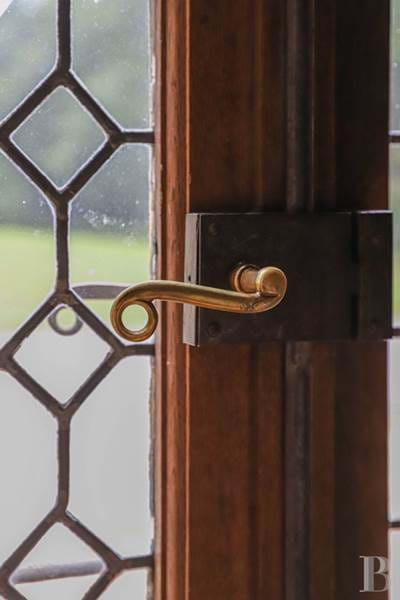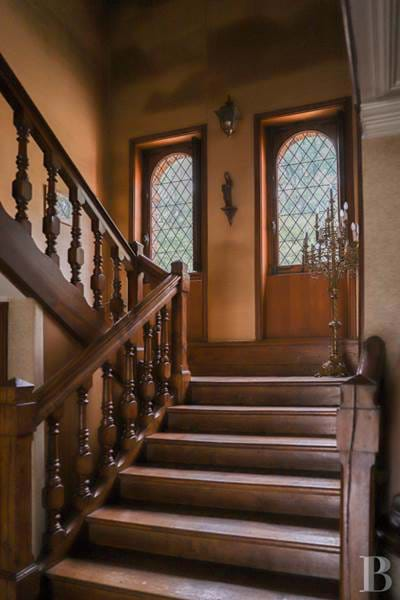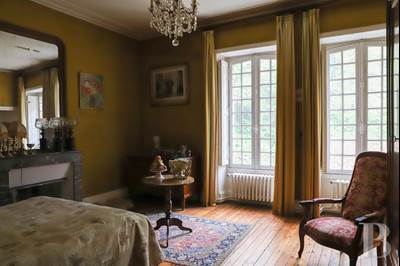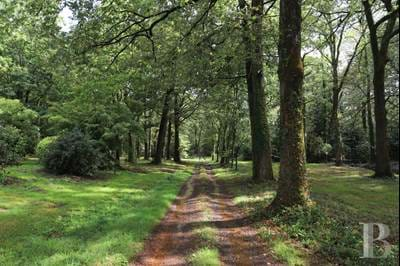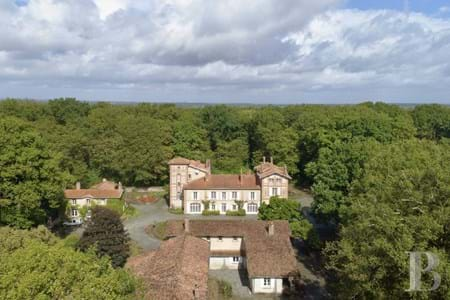-
Reference
PB_439084 -
Location
Loire-Atlantique, Nantes -
Category
Farmhouse -
Price
3.700.000€ -
Condition
Non applicable
-
Bedrooms
20 -
Bathrooms
14 -
Energy Rating
B- -
Property area
637m2 -
Total Area
1886508m2
The estate is located in the westernmost part of the Maine-et-Loire department, on the border with the Loire-Atlantique, in the agricultural and forestry region of the Mauges. Paris can be reached in 3 hours 45 minutes via the A11 motorway. Angers is 1 hour away and Nantes 40 minutes. It takes less than 15 minutes to drive to the banks of the Loire and the Nantes vineyards. The town of Ancenis, its shops and services are 10 minutes away.
The property is diamond-shaped, approximately 1.5 km long and 1.1 km wide. It is served by a main road linking the towns of Ancenis and Clisson. A driveway runs through a thicket for a few dozen metres and leads to an entrance gate supported by two stone and brick pillars. It opens onto the large main courtyard, with a lawn in the centre. On one side, a caretaker's house precedes the hunting lodge by a few metres. On the other side, a complex of outbuildings, mirroring the dwelling, with garages, workshops, former stables, lodgings and agricultural sheds. The park extends around and to the rear of the residence and comprises a one hectare vegetable plot and an orchard, an indoor swimming pool, a tennis court and a small wood. Beyond, the 170-hectare enclosed forest estate is classified as hunting grounds and includes two large ponds. On the other side of the road, another 12 hectares also form part of the property.
The hunting lodge Built in 1805 for Jean-Baptiste Bertrand-Geslin, baron of the Empire and mayor of Nantes, it was erected according to plans inspired by rural Tuscan architecture by a relative of François-Frédéric Lemot, winner of the French arts scholarship Premier prix de Rome, who had redesigned the nearby Italianate town of Clisson.
Rectangular in shape, the lodge comprises a central main building flanked by two raised wings of different sizes, which protrude very clearly. It is built of coursed schist masonry on a granite foundation. The facades are rendered with rich alternating light and dark coloured brickwork adorning the window frames, corner chains, friezes, pelmets and cornices. The building has a four-sided roof clad with monk and nun tiles. The central section comprises a ground floor and a first floor. The wings rise to the second floor under the roof, which is lit by oeil-de-boeuf windows.
The entire property is heated by a wood-fired boiler and two springs provide abundant drinking water.
Ground floor
In the central part of the house, the main entrance opens onto a double hallway with a beige marble floor featuring large black cabochons. A monumental ceramic Bavarian wood-burning stove faces the large oak quarter-turn staircase leading to the first floor. The hallway serves on one side a living room and a connecting dining room-study with herringbone oak flooring. Located in the large wing, the two large rooms have French windows opening onto the terrace and the park. The black marble fireplace in the living room is embellished with a shell and topped by a large mirror which, thanks to an interesting mechanism, can be slid behind the partition wall to reveal a window overlooking the courtyard. The dining room has a wooden fireplace decorated with earthenware tiles. The walls are clad with wood panelling and the ceiling is beamed. A scullery with wall-mounted serving hatches runs alongside the dining room. On the other side of the hallway, in the central part of the house, a door opens onto a living room with a library. Two more cosy rooms with lower ceilings each have old floor tiles and a fireplace. They overlook the main courtyard. Also from the hallway, a corridor leads to a kitchen with scullery, a laundry room, a game chamber, a larder, storerooms and toilets. These rooms overlook the back of the house. The corridor ends in a second wing which has a service entrance with the start of a quarter turn staircase serving the two floors of the building.
First floor
From the main staircase, a wide landing leads on one side to the corridor in the central building and serves seven bedrooms and four bathrooms. On the other side, a flight of steps forms an upper half-level and leads to two master bedrooms in the large wing, each with a closet and a bathroom. The floors on the first floor are straight strip oak parquet. Each bedroom has a marble fireplace.
Second floor
Only the two wings offer a second floor, as the central part of the dwelling has just one floor under the roof.
In the large wing, accessed from a staircase starting at the master bedroom level, three bedrooms, one of which has a wash basin, and a loft are lit by oeil-de-boeuf windows. Each room has straight strip oak parquet flooring.
In the second wing, a landing leads to two bedrooms and a shower room with toilet. Also on the landing, a hidden staircase leads to a small room that serves as a storeroom and extends over the top of the wing. The outbuildings
Caretakers accommodation
This house is built of coursed rubble masonry. The facade is rendered, and the quoins and window frames are one inch thick Chantignolle brick in the same style as the hunting lodge.
On the ground floor, the house offers an entrance hall, two living rooms, a kitchen with rear kitchen and a shower room. On the first floor there are two bedrooms with separate wash basins. The house is unoccupied and in need of restoration.
House
Mirroring the principal residence, on the other side of the main courtyard, it is of coursed schist masonry and decorated with Chantignolle brick on the chain-bonded pillars, the segmental arches of the large windows on the ground floor, and the oeil-de-boeuf and twin windows on the first floor. The building houses a workshop, the wood and oil boilers and storerooms on the ground floor. The three rooms on the first floor are non-habitable in their current state but could be converted.
The stables
In an exceptional state of preservation, they are located in a set of outbuildings adjoining the garages. The floor has retained its original rectangular wooden paving blocks. The period stables and installations can accommodate six horses.
Outbuilding
They are numerous and spacious, with three garages for cars on the ground floor. On the first floor, there is a former groom's lodging with four rooms and a large storeroom. Uninhabitable in its current state, it needs to be completely refurbished.
In another part of the communal areas, a separate U-shaped, single-storey dwelling comprises three living rooms and a shower room. It is also in need of renovation.
Outdoors, there are two kennels, hutches, chicken coops, pigsties and sheds for agricultural machinery. The park and its installations At the entrance to the property, between the residence and the outbuildings, a large main courtyard and its central lawn prefigure the park and its facilities.
At the back of the house, out of sight, a swimming pool under a motorised glass cover has been cleverly designed. Behind the wing which houses the large sitting and dining room, an ornamental garden and a thicket separate the tennis court from the rest of the property. The vegetable garden Covering one hectare, it comprises an orchard of approx. 2,000 m². The woodlandsThe 185 ha forest estate is largely dominated by deciduous trees, in particular oak, on almost 150 ha. The stands correspond to old oak coppice-undergrowth (72 ha), some of which are in the process of being converted to high forest, simple coppice (8 ha) and wooded moorland (4 ha). Some oaks are currently reaching maturity and producing quality wood (64 ha). Pines (Scotch, Laricio and Maritime), introduced in the 1970s, extend over more than 30 ha. Within this well established forest massif, a network of well-maintained natural paths totals almost 13 km. In dry weather, this network allows access to all the plots on foot or by 4x4 vehicle in very good conditions. Part of the plots were surveyed in the spring of 2022. An approved basic management plan covers a period from 2021 to 2035. The pondsIn the heart of the estate, on a little over 3 hectares, two ponds are permanently fed by local springs. The dykes are in good condition and allow a high water level to be maintained throughout the year. The ponds are home to both sedentary small game and migratory birds. The hunting estate The main part of the estate is entirely enclosed over an area of 170 ha, which means that it corresponds to official hunting grounds. A 2-metre fence topped with two barbed wires and installed on cement posts ensures the security of the grounds. A 2 ha wild boar breeding park is located to the south-east of the property. The biotope is particularly suitable for hunting, and the large alleys make it possible to organise drives under good conditions.
The hunting activity is based on an annual harvest of 30 to 40 wild boar, 2 to 3 deer and 2 roe deer. Alternating stretches of more open stands and the isolated character of the massif also attract large numbers of woodcock and ducks. Large deer are also present. Their development benefits from a very favourable environment.
The current hunting lease can be terminated in the event of a sale.







