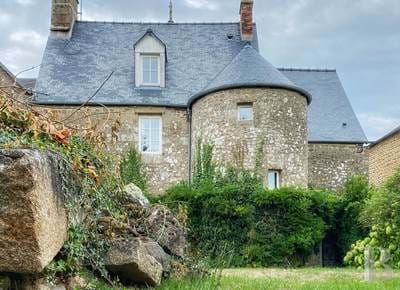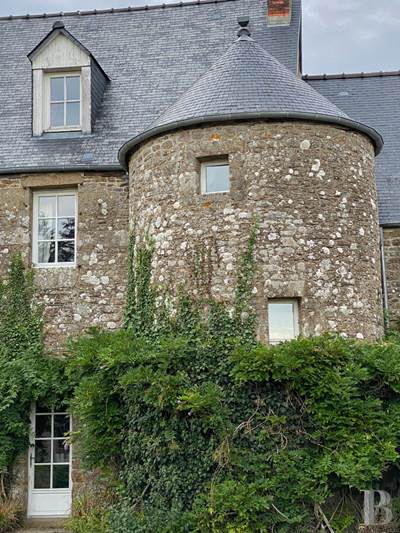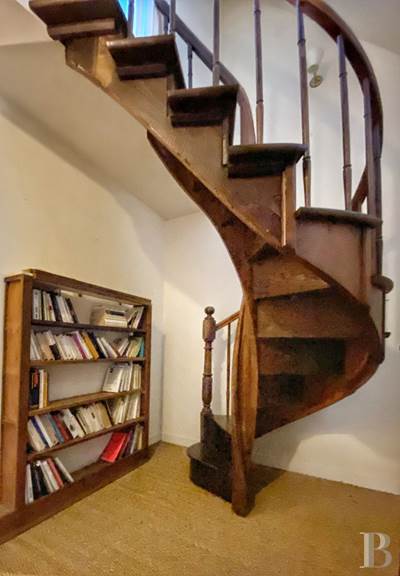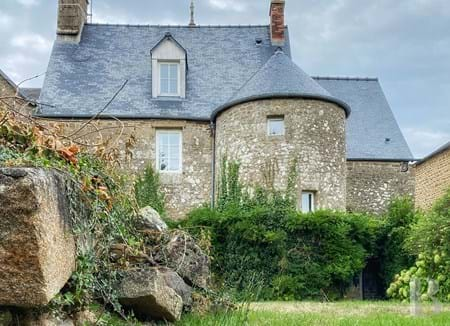-
Reference
PB_323640 -
Location
Ille-et-Vilaine, Fougères-Vitré -
Category
Apartment -
Price
299.000€ -
Condition
Non applicable
-
Bedrooms
5 -
Bathrooms
3 -
Energy Rating
F -
Property area
155m2 -
Total Area
340m2
About 20 minutes to the north of Fougères, this presbytery stands in a commune with some 250 inhabitants and a restaurant-grocery, selling bread, in the centre of the market town. About 8 minutes away, a town with a little over 3,000 inhabitants has all amenities (shops, doctors, primary and secondary schools). The surrounding countryside is laid out as pastoral, bocage landscapes, characteristic of lands where cattle are raised. Amidst the grazing lands, granite shows through in places in the form of outcropping rocks which are the source of many a legend. Mont-Saint-Michel can be reached in about 40 minutes, Saint-Malo and Granville take an hour. The A84 or Estuary motorway provides access to Rennes in less than an hour and Caen in 1½ hours. Paris can be reached in less than 1½ hours from Rennes TGV train station.
This house stands in the centre of the market town, facing the church. It is possibly the oldest house in the village; its construction most probably dates back to the second half of the 16th century. The basket-handle-arched door, flanked by pilasters, the traces of the old grilles at the windows and the stairway tower behind the building all bear witness to this construction period. The building that housed the presbytery was at this time composed of but one room, with a fireplace, on each floor. It was extended between the 17th and 18th centuries. The garden to the rear of the house is surrounded by local houses and their vegetable gardens, enclosed by old walls and hedges.
The presbyteryFacing east-west, this presbytery is constructed from granite quarry blocks; its quoins and surrounds framing the openings are enhanced with dressed stone. Its steep, long-sloped roof is covered with slate and embellished with three dormers. It spans approx. 155 m² of living space. The road-side facade includes an outstanding sculpted door, reflecting Renaissance-style decor; with a basket-handle arch, it is flanked by two pilasters, with capitals, and topped with a lintel, sculpted with gadrooning. A human face is depicted in the central section. The other facade openings are aligned in two bays. The wooden door and window frames are fitted with indoor shutters. The rear facade, looking out over the garden, features a round tower, housing a spiral, stone stairway.
Ground floor
The entrance door opens into a living room. Laid with floor tiles, this vast room spans approx. 41 m². It features exposed ceiling beams and a large granite fireplace, housing a wood-burning stove. On the road side, this room is illuminated via the glazed entrance door and a window, whilst the garden side includes a glazed door. A door in one corner conceals a toilet and the stairway tower which goes to the upper floors. In another corner, a door opens into a kitchen. Spanning a surface area of approx. 21 m², it is fully fitted and illuminated by a window as well as two doors, one of which opens on to the street and the other on to the garden. This level has exposed stone walls throughout.
First floor
Going up, the spiral stairway initially gives access to a hall area, leading to a wooden stairway, a study and a shower room, with a toilet, followed by a large bedroom, spanning approx. 41 m². With parquet flooring as well as exposed stone walls and ceiling beams, this room is illuminated via three windows. An outstanding, sculpted, granite fireplace adjoins the north gable wall. Topped with a straight lintel, it has narrowing pillars and scrolled corbels.
Second floor
The spiral stairway continues up to the attic space comprising a landing, a bathroom, with a toilet, and a bedroom. The latter, with the trusses of its roofing framework exposed, is illuminated via two dormers. A second bedroom, with one exposed stone wall, is reached via the wooden stairway. In the English style, this stairway has a continuous, curving handrail.The gardenSpanning a surface area of approx. 250 m², this garden is completely enclosed with fencing. At the end of the plot are a well and a small stone outbuilding, with a slate roof.















