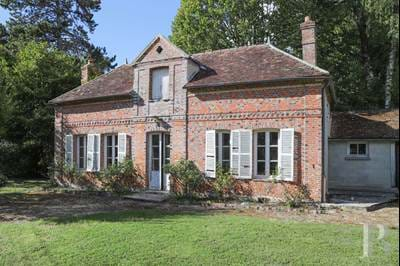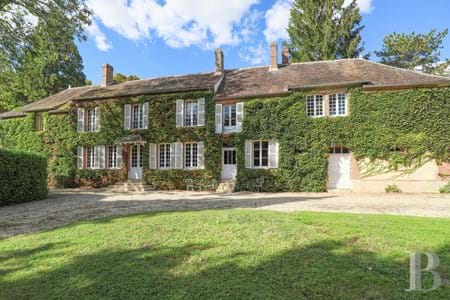-
Reference
PB_356897 -
Location
Seine-et-Marne, Provins -
Category
Villa -
Price
798.000€ -
Condition
Non applicable
-
Bedrooms
14 -
Bathrooms
10 -
Energy Rating
F -
Property area
300m2 -
Total Area
11581m2
In the south-east of the Ile-de-France, about 13 km from both Nangis and Provins, a UNESCO world heritage site, 80 km from the capital, the property is located in a preserved village of the Seine-et-Marne.
The nearest town for grocery shopping is Donnemarie-Dontilly, 5 km away. With its unique 13th-century church and cloister, it has all the essential shops as well as excellent restaurants that are well known in the region.
The entrance to the property leads through a large walled and fenced-in park with gravel driveways. Landscaped and planted with bushes and trees that display a succession of blooms throughout the seasons, it is accessed via three gates and two wooden doors.
Outside the park, an exceptional orchard, with a water supply for irrigation, as well as two small triangles of trees designed to protect the property from neighbours, enrich the outdoor spaces.
In the park, the various buildings are spread out between the front garden on the street side and the landscaped park. The main house spans two levels plus the non-convertible attic and is built over a vaulted wine cellar. The caretaker's house with entrance gate has its own garden. The barn can be accessed from the main driveway. A hard tennis court in need of renovation enhances the estate. A shed, two wells and two rainwater tanks complete the property.
The residenceAcquired by the present family in the mid-19th century, it was probably built earlier. On two levels, excluding the wine cellar and the non-convertible attic, the central part of the building is flanked by two lower wings. The roughcast facades are covered with Virginia creeper and the hipped roofs are clad with locally sourced flat tiles.
The small-paned windows and glass doors have brick frames and matching white shutters. Two entrances provide access to the house, each served by a flight of steps and protected by a canopy that is also hipped. In the past, one was probably the main entrance, while the other was the service entrance.
Ground floor
Once past the porch, the main entrance - or formal entrance - opens onto the sitting room. The other access, which is the more usual everyday entrance, corresponds to the old service door which opens onto a small hallway with storage space and a tiled floor. Opposite, a kitchen on the same floor could be refreshed to bring it up to modern standards. To the right of the entrance is a bedroom with a water point, a boiler room with boiler and hot water tank. A few steps down, a larder. To the left of the entrance is a large, light and airy full-width dining room with a French window overlooking the park. The floor is cabochon tiling. The connecting dual-exposure living room, a cosy family room with its brick inset fireplace, has a ceiling featuring a striking beam, finely carved with dragon heads and a crest of unknown origin. Here again, the floor is cabochon paving. A staircase leads upstairs. A flight of steps takes you down to the "grand" drawing room, also known as the "summer drawing room", a bright space with a large door opening onto the park. Its ceiling beams and joists are exposed. A few steps lead down to a vaulted wine cellar.
First floor
The floor on this level is mainly straight strip parquet. A grand solid oak staircase leads to the landing in the central part of the house. In total this floor has 10 bedrooms. There are 4 bedrooms in the central part of the building: the first with a washbasin and a fireplace, a connecting door opens onto a second bedroom and its access to the landing, and the last two also offer washbasins and storage cupboards. A double door opens into the corridor of the left wing leading to four further bedrooms, one with a shower room, a smaller 'spare room', as well as a tiny bathroom with an adapted bathtub, a small shower room, a toilet and a large cupboard. The right wing, with the same layout, offers a corridor leading to a toilet, a closet with a water heater, two bedrooms with washbasins, one of which has a toilet, and a shower room. All the rooms are bathed in light thanks to the many small-paned windows. The caretaker's houseSmall and on one level, it is of particular interest for its location in the property, which allows it a certain independence: garden and private access to the outside of the park.
The facade features skilful geometric and diamond-shaped brickwork in variegated colour shades. One of its gables has a white door at the top, framed by pilasters. Its hipped roof with locally manufactured flat tiles and a gabled dormer, the interior is in need of refurbishment. It comprises a living room with an old terracotta tiled floor, a kitchen, a bedroom, a shower room and a toilet. The heating is electric. The barn or garageWith large volumes on a surface area of approximately 120 m² and a ridge height of 10 m, it has a flat tile gable roof over rendered facades with visible headers. A path at right angles to the street leads to its large wooden double door surrounded by two brick pillars.
An adjacent outdoor parking area, as well as two wells and two roof rainwater tanks surround the barn.


















