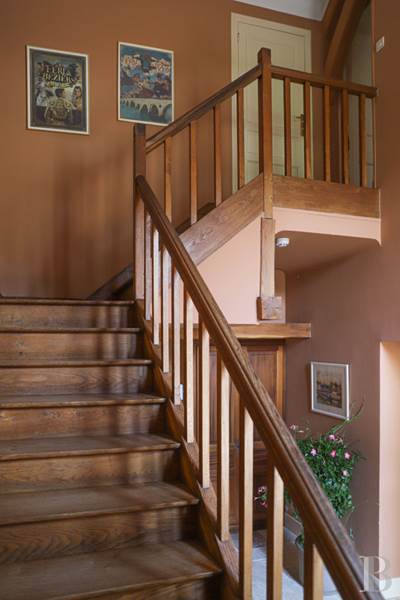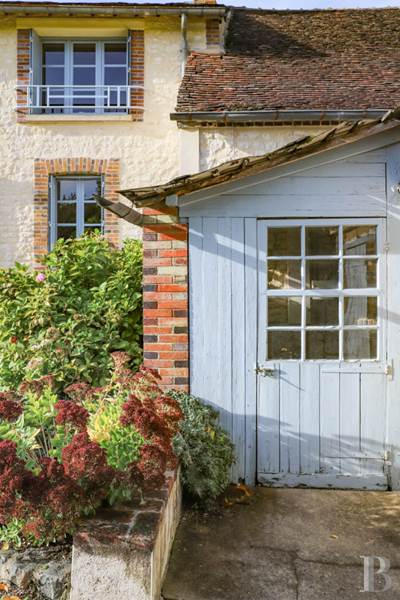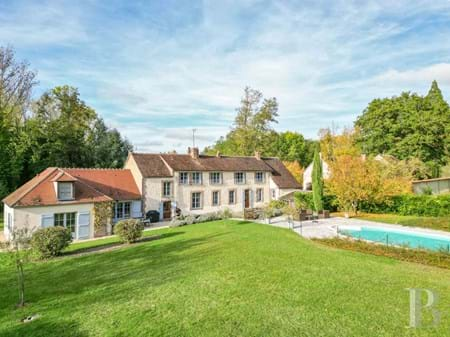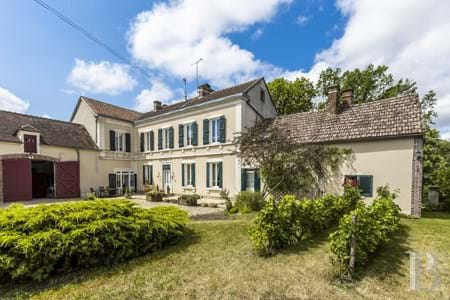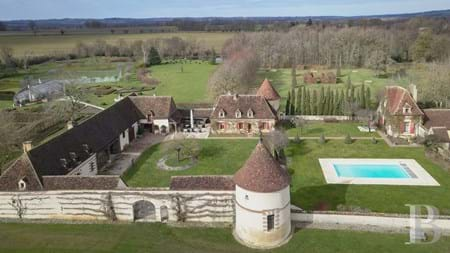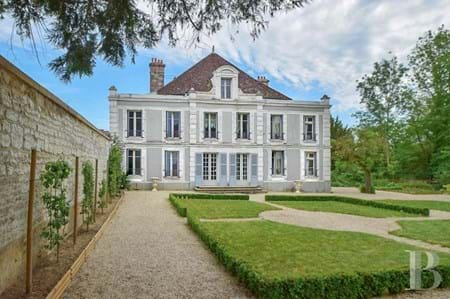-
Reference
PB_677950 -
Location
Yonne, Arrondissement d’Auxerre -
Category
Apartment -
Price
490.000€ -
Condition
Non applicable
-
Bedrooms
8 -
Bathrooms
6 -
Energy Rating
F -
Property area
257m2 -
Total Area
2365m2
In western Burgundy, south of Sens, not far from the Loire and north-west of the Morvan Regional Nature Park, the property is slightly set apart from a small Burgundian village with its local shops, only a few minutes drive away. There are several SNCF train stations serving Paris, including Joigny, which is 20 km from the property. Some well-known markets, such as Toucy, are held about 10 minutes from the village. A Romanesque church situated in its centre is the pride of its inhabitants. Its nave, straight-span choir, semi-circular chancel, and panelled barrel vault with tie beams, attract many art history enthusiasts.
Many varied landscapes unfold before reaching the property: vineyard hillsides, numerous well-kept forests that enrich the deeply undulating countryside. From the village, a small tree-lined drive leads to the house. An elaborate double metal gate, painted blue, opens onto a gravelled parterre. The sunny house stands in front of a swimming pool of about 11 m by 5.5 m, separated by a wooden gate that allows a glimpse of the garden and its lush lawn. Bunches of hydrangeas, lavender, shrubs, an olive tree, a peach tree, a mirabelle tree and a cypress tree enliven and colour the surrounding area. In front of the house, a terrace adorned with ripe and succulent grapes, and an old stone bench placed against the house, watch over the changing natural world.
The rear of the property is fenced and overlooks woodlands where small deer and hinds sometimes stray.
The country houseThis is an old farmhouse that has been renovated using traditional techniques. In the 1950s, the owners added a first floor. Later, an extension was built to create some additional rooms.
The house is on two levels, with several large-paned openings along the entire facade. The stonework, typical of the region, features frames and corner quoins in local red-brown brick, which stand out against the lime plastered facade. The first floor is marked by wide three-leaf openings, with geometrically shaped 1950s iron guard rails. Plenty of sunlight pours through these windows into the interior. The building is topped with a gable roof of old Burgundy tiles. The extension is covered by a four-pitched roof with a hipped dormer window. The facade has two openings, they are similar in shape to those of the older building.
Ground floor
The main entrance is marked by a light beige travertine paving, lit by a transom. The hallway is very airy and receives a lot of light thanks to the ceiling height of about 5.5 m. On the side, there is a wooden staircase that leads to the first floor. In the extension a large kitchen follows, equipped with a hood adorned with coloured earthenware tiles from the region. The flooring is cabochon tiled and a tall large-paned French window opens directly onto the terrace outdoors. There is an adjacent rear kitchen. Another entrance leads to a corridor with toilets, then to a first bedroom with travertine floor and exposed oak beams. A French window opens onto the garden. Wainscotting runs along the walls of the room. An adjacent fully tiled shower room is lit by a window with interior shutters. Next to the hallway is a study with oak wainscotting and old floor tiles. A riser leads to an opening surrounded with oak woodwork leading into a large room that serves as a dining room and living room: an interesting enfilade that offers a long perspective view from the main entrance. The stone walls, wooden beams, cupboards and doors define the space. A local brick fireplace with an insert enhances the room. A recess in the stone wall adds a certain elegance. An opening leads to the second bedroom with a "reddish-brown" ceramic floor. The separate moulded door of the latter opens directly onto the garden. A fully refurbished shower room with toilet follows.
First floor
From the hallway, a straight wooden staircase leads to a first landing which serves a fully tiled toilet with a dormer window overlooking the woodland at the back of the house. A second corridor leads to a laundry room, then to a shower room with a double window. This is followed by a wide corridor with numerous cupboards, which serves four bedrooms. The bedrooms are of different colours like those of the old family houses: red, pale pink, blue and taupe. The floors are straight oak parquet, illuminated by large 1950s windows with blue steel guard-rails. They offer a view over the garden and the pool. Outbuilding and cellarWith a surface area of approximately 10 m², it is used to store garden tools or a few plants in winter. An adjacent small cellar is large enough to store great wines.











