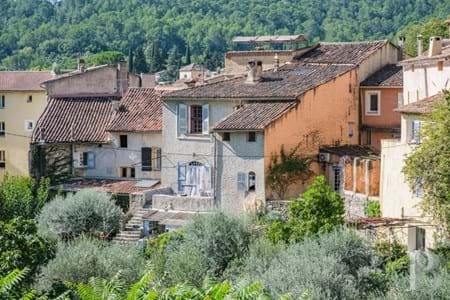-
Reference
PB_658721 -
Location
Var, Brignoles -
Category
Apartment -
Price
660.000€ -
Condition
Non applicable
-
Bedrooms
8 -
Bathrooms
4 -
Energy Rating
F -
Property area
200m2 -
Total Area
212m2
Cotignac is a charming haven, a typical Provençal gem that was recently voted one of Frances most beautiful villages. Its curiosities are wide-ranging: a spectacular tuff cliff that towers eighty metres above the village; a miracle that gave the country King Louis XIV, who came to the village on a pilgrimage in 1660 to give thanks to the Virgin Mary for his birth; an annual autumn festival that celebrates the quince fruit; songs by the singer Joe Dassin, who built a house in Cotignac; and an outdoor theatre that hosts an open-air film festival each year.
The village lies thirty kilometres west of Draguignan. It is a twenty-minute drive from Brignoles, a one-hour drive from Aix-en-Provences high-speed train station and one hour and fifteen minutes from Marseille Provence Airport. The breathtaking Sainte-Croix lake and Verdon Gorge are just a forty-five-minute drive away and the unspoilt beaches of the Var coast can be reached in only one hour and fifteen minutes. There are also ski resorts two hours away by car.
This stone-wall house with monk-and-nun tile roofing is nestled in the heart of the village, on one of its quaint sloping alleys that snake around old squares and fountains. The edifice dates back to the seventeenth century, when it was a hotel made up of a main building and annexes for horses. Today, it is divided into apartments. One of these, which includes a studio and garden, is part of a commonhold property. The two other accommodation units belong to other commonhold properties.
A flight of stone steps leads to the entrance: a heavy door made of old wood. On the right, below street level, an arched double door leads to a spacious annexe a former stable that takes you through to a private garden and studio.
The apartmentThe buildings main entrance, a communal part of the commonhold property, is roomy and offers all the charm and dimensions of old houses. The floor and staircase are paved with hexagonal tomette tiles, a traditional feature of Provence. The stair nosing is wooden. The apartment could easily be divided into two independent entities, linked internally by a ladder staircase and externally by a communal staircase.
Ground floor
The main arched double door for entering the apartment is an original part of the seventeenth-century building. The interior is taken up by spacious everyday rooms that open out onto a south-east-facing terrace overlooking a little garden and offering a clear view of lush greenery. There is a living room with a pellet stove, a dining room with a fireplace and alcove, and a kitchen. Elegant woodwork cupboards line the alcove walls. All the rooms enjoy a ceiling height of over three metres. The floor is paved with old tomette tiles. Behind the main rooms, a wardrobe and a shower room with a lavatory complete this level.
First floor
A little wooden staircase leads from the dining room up to the first floor, taking you directly into one of the bedrooms, which connects to a large alcove and a shower room with a lavatory. This bedroom leads to another part of the storey that is made up of large room with a fireplace, a shower room with a lavatory, a kitchen and a small bedroom. With its entrance leading out into the communal staircase, this storey could be used as an independent unit. This part of the house faces south-east. The old windows are arched and made up of small panes. Old tomette tiles pave the floors of most of the rooms. The ceiling height on this level is also around three metres. Some renovation work on this storey should be considered.The studioThe garden-level studio can be reached in two ways: either down a flight of stairs from the terrace or through a large annexe a vaulted former stable that you enter directly from the street. The studio opens out onto the garden. It is made up of a shower room with a lavatory, a bedroom embellished with two stone arches that may well be remnants of the old stable, and a summer kitchen.The loftThe loft is made up of different rooms that form the houses top floor. It offers a large convertible space that covers around 50m². The roofing is intact. Major redevelopment work on this storey should be considered as its full potential remains untapped.The gardenBelow the level of the terrace, a long, narrow garden covers around 200m² in front of the studio. It enjoys considerable exposure to sunshine. A sizeable olive tree provides refreshing shade. The garden is suitable for a swimming pool and currently includes an above-ground pool. Its eastern side offers a view of the vast neighbouring garden dotted with olive trees and orange trees. This delightful vista endows the whole place with a wonderful bucolic atmosphere.














