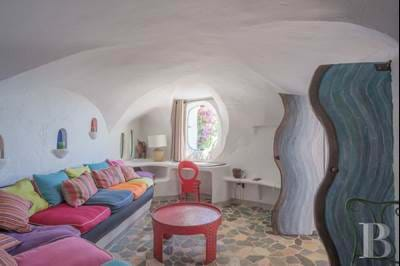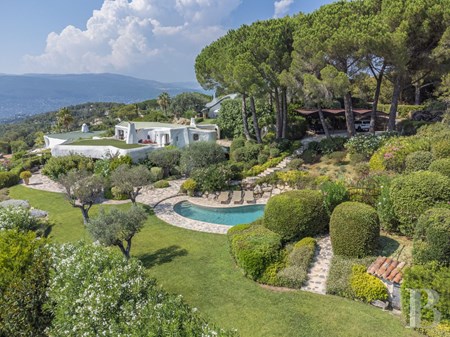-
Referência
PB_808859 -
Localização
Alpes-Maritimes, Cannes -
Categoria
Moradia -
Preço
4,500,000€ -
Condição
Não aplicável
-
Quartos
7 -
Casas de banho
5 -
Classificação da Energia
F -
Área útil
269m2 -
Área Total
5000m2
In the midst of a private estate, on a wooded hill, with the Bay of Cannes and the hinterland mountains as a backdrop, stands the final part of architect Jacques-Couëlles work, dating from the 1960s: one of the five unique landscape houses that he designed. An architecture of collection constituent of the heritage of the 20th centurys first art.
Nature and architecture are but one, just a stones throw from the picturesque villages of Mougins and Valbonne, 15 minutes from Cannes, 25 minutes from Nice airport and 40 minutes from the Maritime Alps plateaux and mountains.
The entrance gateway of this private estate opens on to a driveway, leading right to the house. On the threshold of the villa, remote-controlled gates, a true metal sculpture, reveal nothing of the landscape building, concealed behind them.
But the landscape architects creation comes into view after just a few steps. A large projection, paved with stone, gives a plunging view over the natural decor constituting the surroundings. In the foreground, a carport is on the right-hand side and the upper section of the land covered with pine trees is on the left-hand side. In the middle-distance, the house, of which it is possible to see but the highest section, rises up at the end of the driveway between the tall conifers. And in the background is the curve of the mountains as they disappear into the sea.
A flight of stone steps, adorned with wrought metal railings, leads to the swimming pool, the garden and the lower section of the house. A landscape garden, with olive and laurel trees as well as Mediterranean coppice stand, gives way to a natural pine grove taking up the rest of the land.
Everything here has been designed in keeping with a meticulous observation of the setting, with attention paid to the vegetation in situ, to the varying levels of the land, to the energy flowing across it and even to the stars in order to design a house on an ideal site, in an ideal shape, making it versatile and blending it in with the environment from which it appears to come. The natural slope has dictated the various levels on the inside of the villa and the curves of its facade.
The houseFashioned as a shape to be lived in, in continuity and keeping with the surrounding countryside, this villa was designed and modelled with the soul of the sculptor. Planted roofs are part of the overall composition.
In this architecture, the distinctions between the roof, the facade and the ground are blurred, giving way to a continuous living space, laid out around a patio and designed in perfect harmony with the discreet layout of the garden.
The natural shapes of the constructed and cultivated spaces bring great privacy to both the exterior and the interior. In fact, the house has been designed to imitate and blend in with its surroundings, by integrating a human dimension and mans way of moving into the space, constituting an intuitive house that can be explored in this same way.
First level
The main entrance door is in the upper section of the villa, which can also be reached via a secondary door or more naturally via a large glazed opening in the lower section.
It is via the latter that the large living space on the first level is accessed. This area comprises a large lounge, with a naturally-shaped fireplace, sculpted in the wall, and an eating area. A rounded area, it opens towards the interior patio; via its large, opening picture windows and a vast curved opening, it gives a spectacular view perfectly in tune with the natural setting and is an invitation for residents to contemplate the vista of the rolling hills and the mountains on the horizon. The continuity of the stone paving between the inside and the outside enhances this harmony even more. Residents are able to move quite naturally from this room towards the kitchen and its eating area. A wine cellar is housed under the rock. Three bedrooms, their floors covered with stone tiles, and their shower rooms, a study area or a small lounge, a laundry room and a boiler room complete this level. Every opening, every door, every handle is a sculpted, wrought, artistic feature.
Second level
A stone stairway, adorned with coloured mosaic tiles, goes to the upper level. The main bedroom or parental suite, with its study, its bath and shower room, takes up the space to the west and opens on to a private terrace; the floors in the bedroom and the study are covered with modern, solid wood, parquet flooring. Also on this level are a guest toilet and cloakroom, following on from the upper entrance door, and a second, east-facing bedroom, with a tiled floor, its own shower room and a private terrace. Two curving stairways, one on the west side and one on the east side, provide links with the lower level, whilst an outside, central stairway gives access to the patio.
Garden
This undulating, curving Mediterranean garden is planted with olive and laurel trees as well as coppice stand. Enhancing the site, it adds to the graphic composition of the landscape property, housing the villa.
Terrace
The exterior space is also composed of several terraces, paved with multicoloured stone and embellished with wrought iron works of art, to be enjoyed selectively in accordance with the time of day.





















